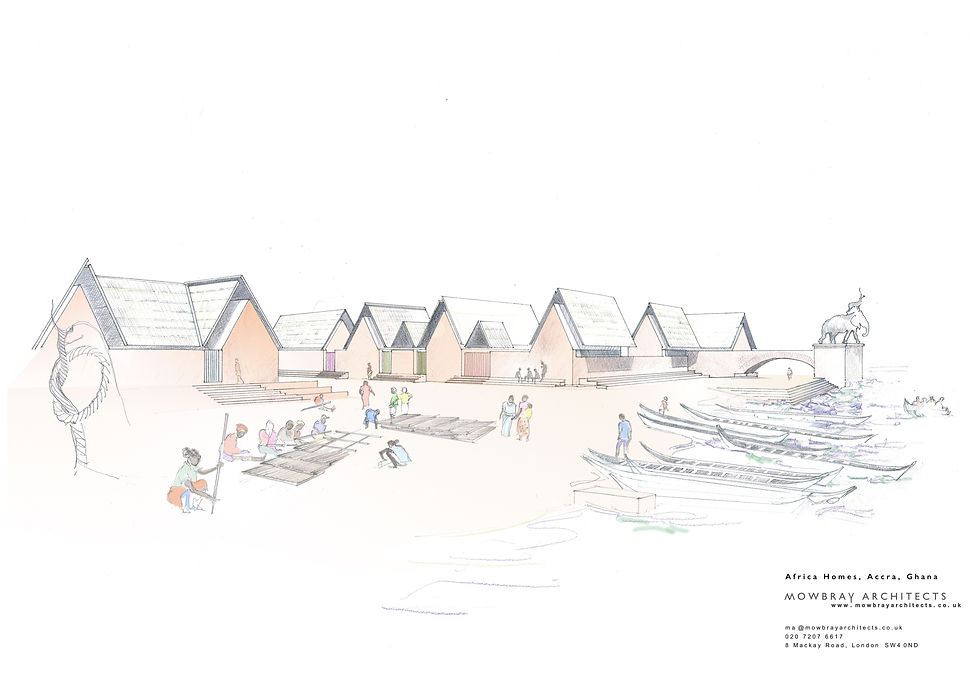GHANA HOUSING SCHEME
Mowbray Architects have prepared outline designs for conceptual housing in the coastal region of Ghana. This proposal involves simple construction materials and developed technologies, with the objective of allowing local people to provide their own shelter. The proposal is adaptable and demountable. It anticipates construction in remote locations, using materials that are cheap and easily available, and to employ natural cooling instead of air conditioning. Our research has documented various local housing typologies, in particular the Compound House; a family dwelling that comprises a cluster of buildings or rooms arranged around a central courtyard and defined by a veranda. This may accommodate other uses such as shops along its front edge, and can provide for the extended family – perhaps 30 or more. This housing provides an urban model for local regeneration and development based on families. This familiar building typology, a single storey and central courtyard, is adaptable to a variety of uses and scales. Our proposal adopts the familiar courtyard form of the compound house. As an independent element within the urban fabric, it can be fitted tightly into the existing property boundaries. The existing family and societal networks are nurtured and enhanced.

The design involves two distinct stages of building works: the ‘groundworks’; and the ‘roofworks’. The Groundworks comprise a heavyweight base and perimeter walls of rammed earth, (ramming moistened subsoil into place between formwork panels, or using interlocking blocks) to provide a high thermal mass that maintains cool internal temperatures. The new base integrates the building into its setting, raises the ground floor well above the street level, and provides below ground drainage, sanitation and other services. In local vernacular examples the base is square-cut and sculptural, stepping out to provide the wider urban infrastructure relating to local streets. 1Roofworks comprise the remainder of the building envelope and interior. This is a lightweight superstructure of walls and roofs, providing basic shelter and arranged as a protective blanket. The roofs comprise an upper skin for shade (horizontal bands of thatch), and an inner layer (corrugated sheet cassettes) for rain protection and water harvesting. They incorporate a ventilation space that separates the two layers. The roof is steeply pitched to discharge water, to encourage ventilation, and supported from below by internal partitions assembled in the same manner. The component elements fully demountable, and might be put together by non-skilled workers – the building equivalent of flat-pack furniture.


